The Teralta - Apartment Living in San Diego, CA
About
Office Hours
Contact our office for more information.
At The Teralta, the perks of hassle-free living with features like a courtyard, elevators, a community room and kitchen, and a computer lab. Located in San Diego, California, our *affordable apartment community, offering apartments between 30% and 60% of the area median income, is designed to support your daily needs while offering the comfort and style you deserve. Convenience is built into every corner at The Teralta. Join our interest list today!
There's limited parking, but we are a transit-oriented project.
Whether you’re a young professional, a growing family, or enjoying retirement, our studio, 1-, 2-, 3-, and 4-bedroom apartments offer flexible options to suit your lifestyle. With a range of features including refrigerator, range, oven, and balconies in select homes, we make it easy to find your perfect fit—at a price that makes sense. We’re ready to make your new *affordable home here with us. Call us today or join our interest list!
Floor Plans
0 Bedroom Floor Plan
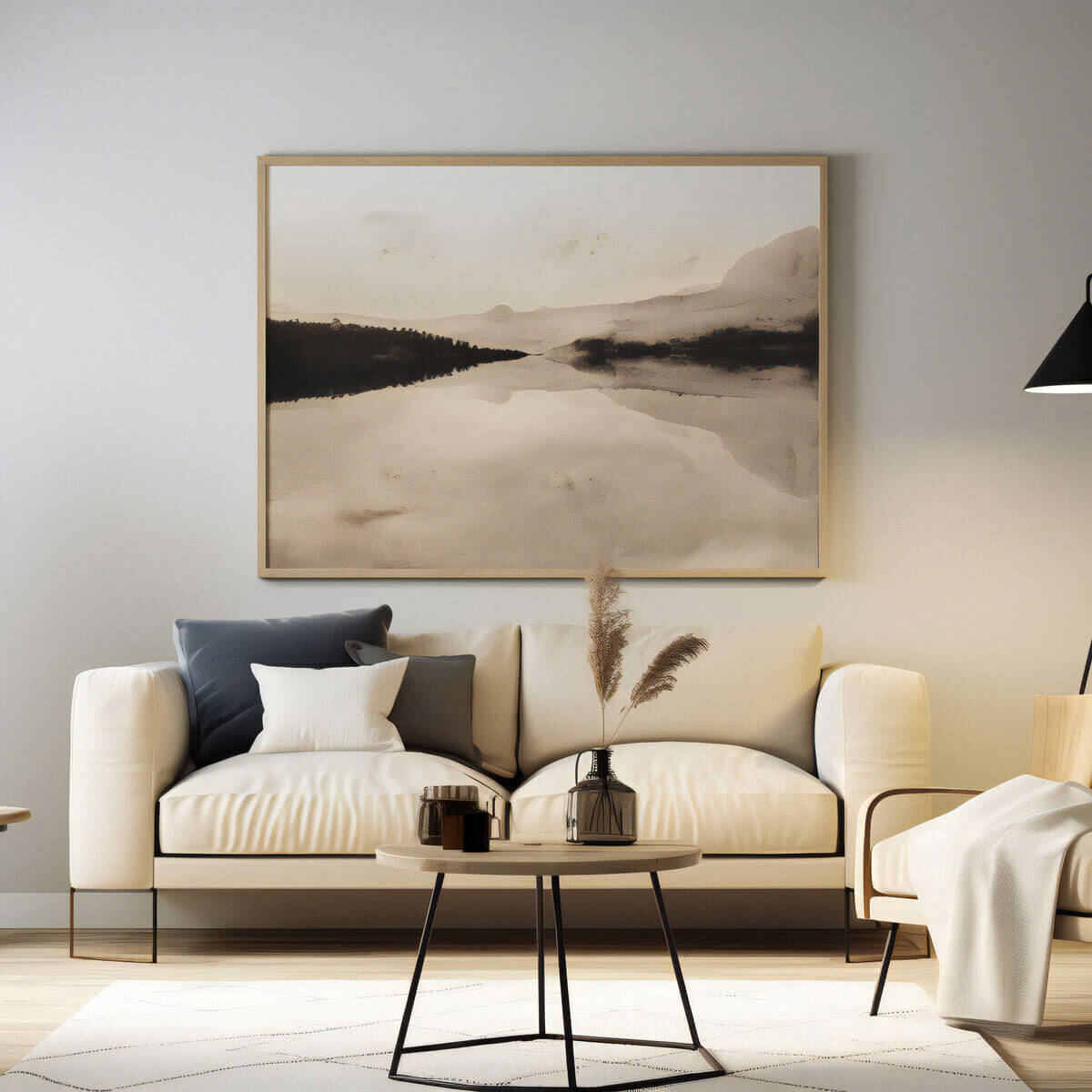
Studio
Details
- Beds: Studio
- Baths: 1
- Square Feet: 329
- Rent: Call for details.
- Deposit: $400.00
Floor Plan Amenities
- Refrigerator
- Range
- Oven
- Balcony *
* In Select Apartment Homes
1 Bedroom Floor Plan
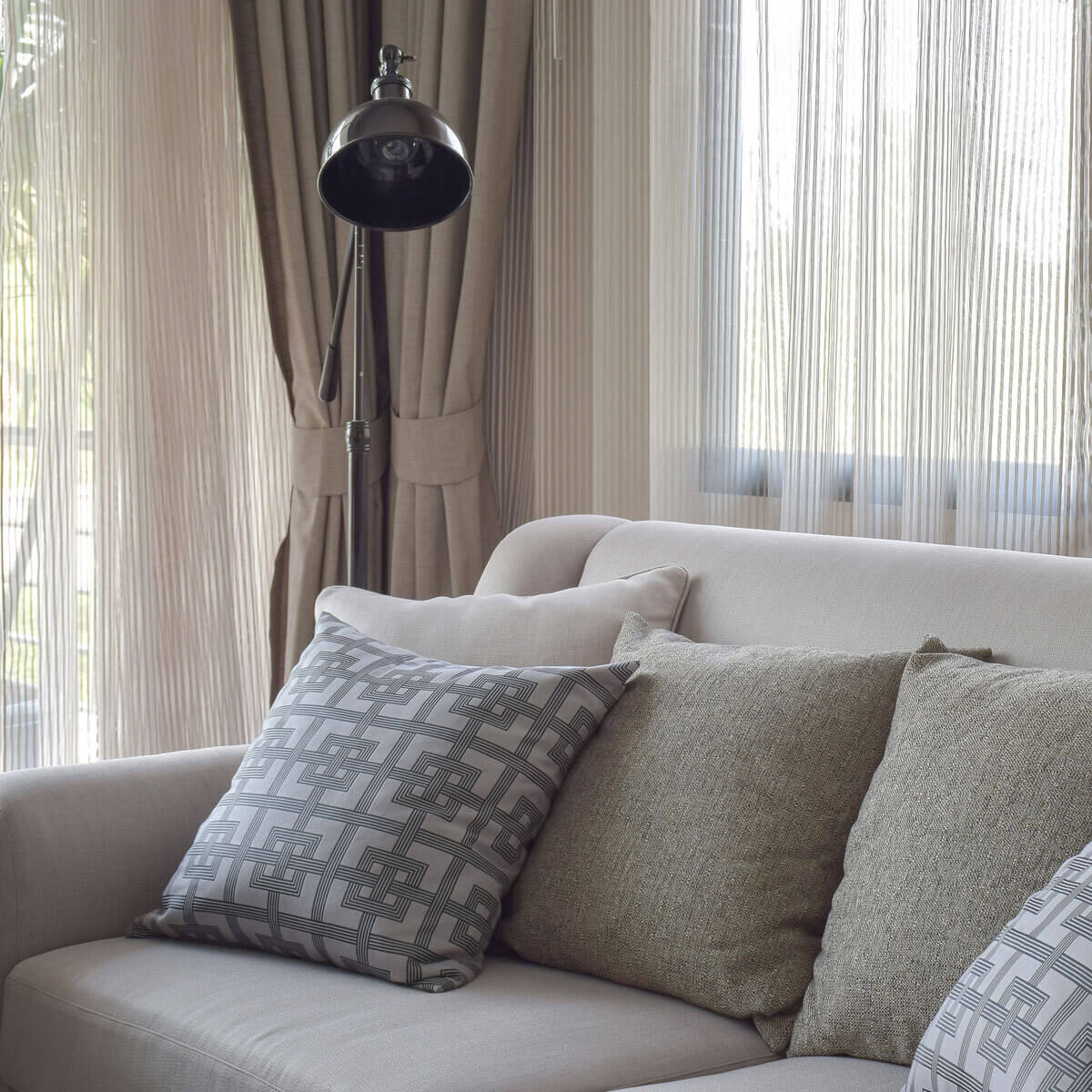
1 Bedroom
Details
- Beds: 1 Bedroom
- Baths: 1
- Square Feet: 464
- Rent: Call for details.
- Deposit: $500.00
Floor Plan Amenities
- Refrigerator
- Range
- Oven
- Balcony *
* In Select Apartment Homes
2 Bedroom Floor Plan
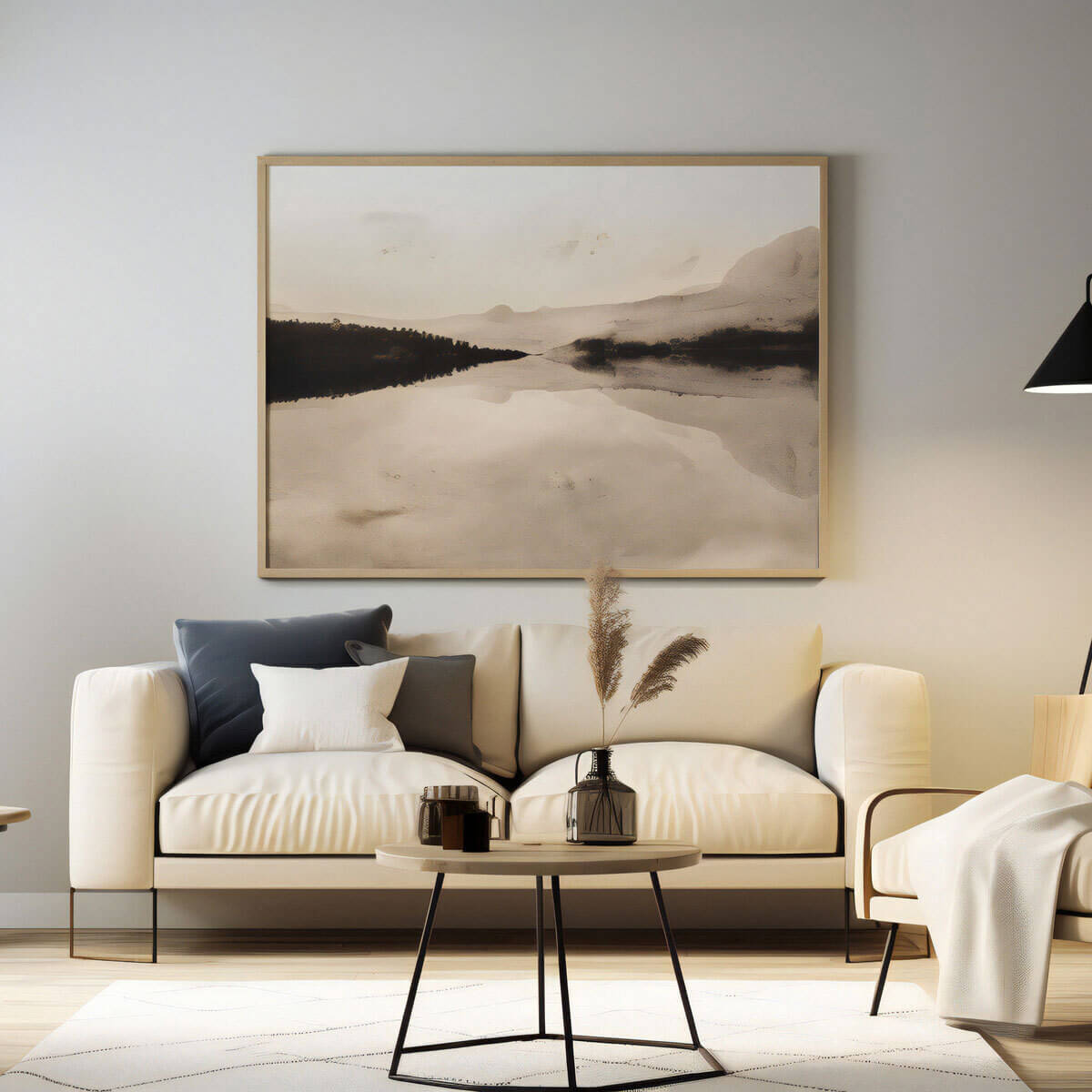
2 Bedroom
Details
- Beds: 2 Bedrooms
- Baths: 1
- Square Feet: 716
- Rent: Call for details.
- Deposit: $600.00
Floor Plan Amenities
- Refrigerator
- Range
- Oven
- Balcony *
* In Select Apartment Homes
3 Bedroom Floor Plan
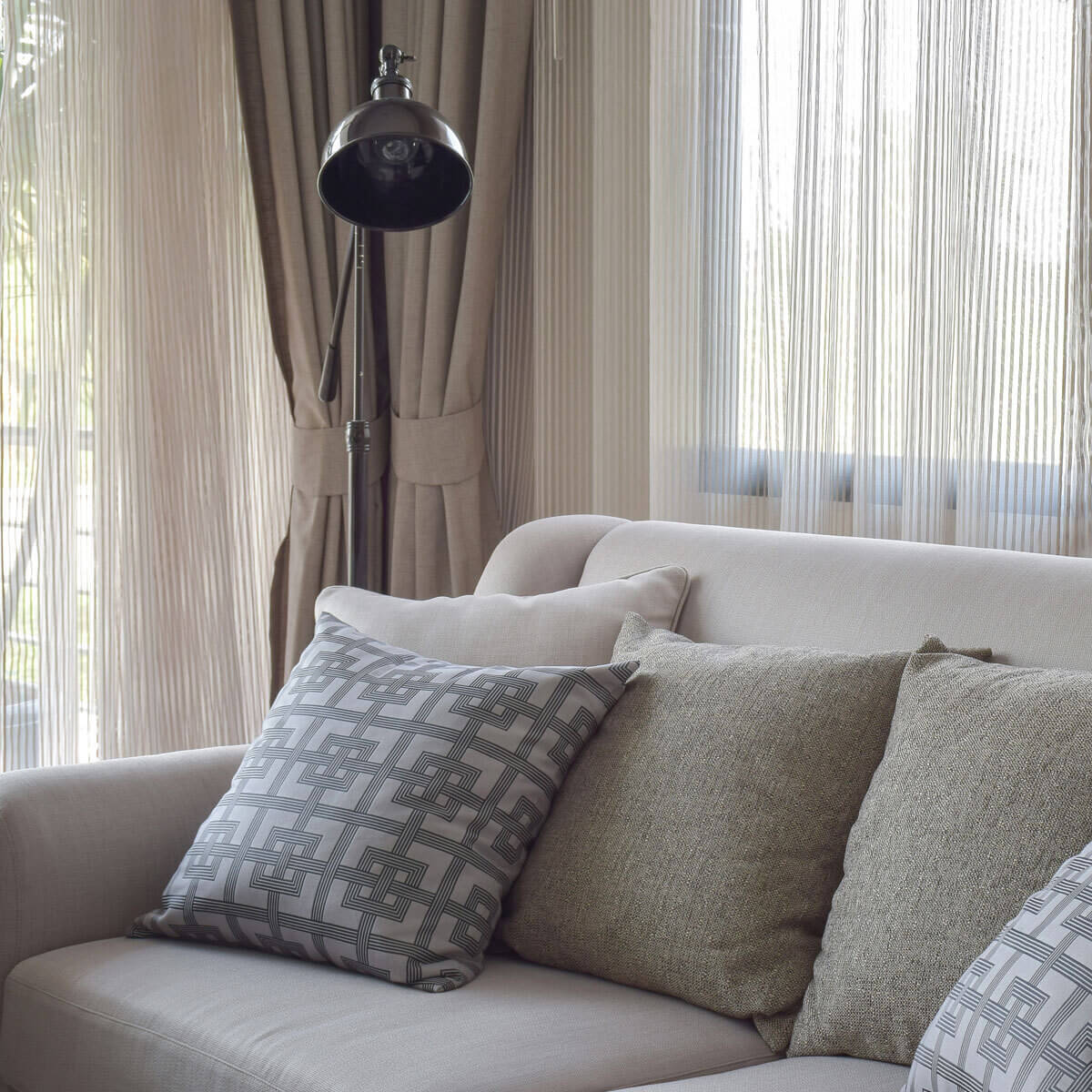
3 Bedroom
Details
- Beds: 3 Bedrooms
- Baths: 2
- Square Feet: 902
- Rent: Call for details.
- Deposit: $700.00
Floor Plan Amenities
- Refrigerator
- Range
- Oven
- Balcony *
* In Select Apartment Homes
4 Bedroom Floor Plan
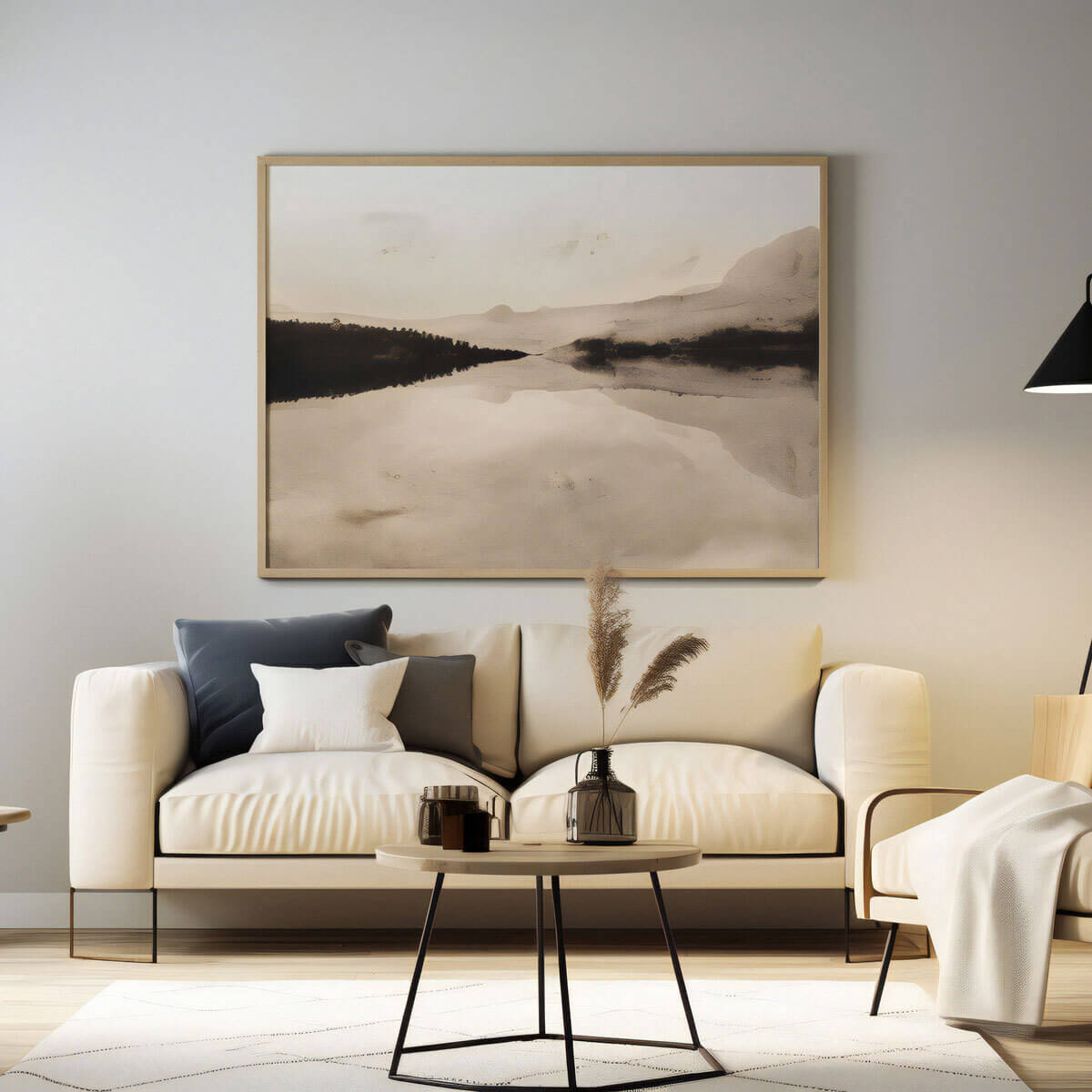
4 Bedroom
Details
- Beds: 4 Bedrooms
- Baths: 2
- Square Feet: 1100
- Rent: Call for details.
- Deposit: $800.00
Floor Plan Amenities
- Refrigerator
- Range
- Oven
- Balcony *
* In Select Apartment Homes
All square foot measurements are approximate. Prices, availability, and interior specifications may vary and are subject to change.
Community Map
If you need assistance finding a unit in a specific location please call us at 619-349-1793 TTY: 711.
Amenities
Explore what your community has to offer
Community Amenities
- Courtyard
- Elevators
- Community Room And Kitchen
- Computer Lab
Apartment Features
- Affordable Studio, 1-, 2-, 3-, And 4-Bedroom Floor Plan Options
- Refrigerator
- Range
- Oven
- Balcony*
* In Select Apartment Homes
Pet Policy
We are a pet-friendly community. Please contact our leasing office for details on our pet policy. Breed restrictions apply. Pet Policy Type: Cat, Dog Max Number of Pets: 2 Max Weight of Pets: 50 lbs
Photos
Community
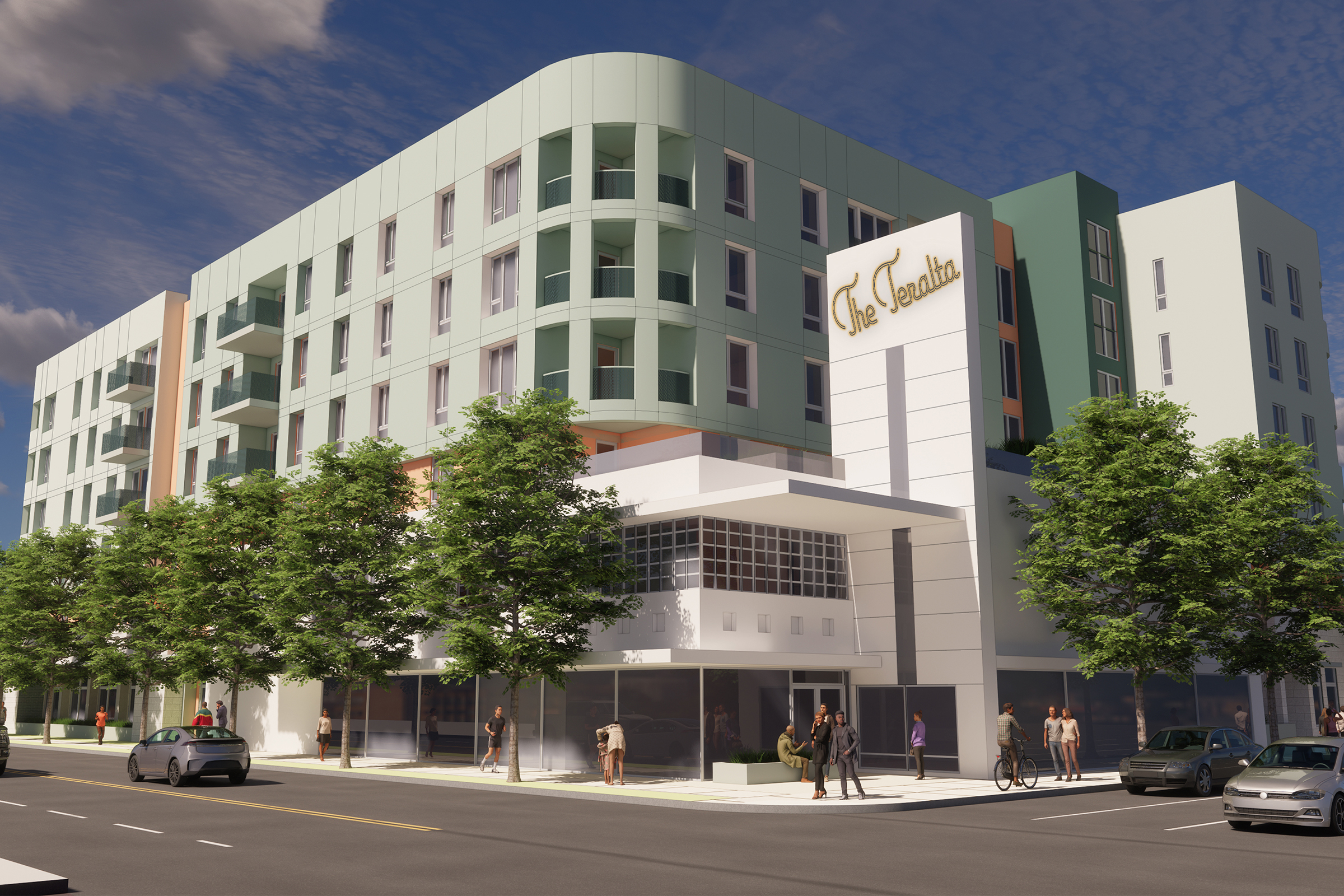
Neighborhood
Points of Interest
The Teralta
Located 4341 El Cajon Boulevard San Diego, CA 92105 The Points of Interest map widget below is navigated using the arrow keysBank
Cinema
Coffee Shop
Elementary School
Fast Food
Fitness Center
Golf Course
Grocery Store
High School
Hospital
Library
Mass Transit
Middle School
Parks & Recreation
Post Office
Preschool
Restaurant
Salons
Shopping
Shopping Center
University
Yoga/Pilates
Zoo
Contact Us
Come in
and say hi
4341 El Cajon Boulevard
San Diego,
CA
92105
Phone Number:
619-349-1793
TTY: 711
Office Hours
Contact our office for more information.